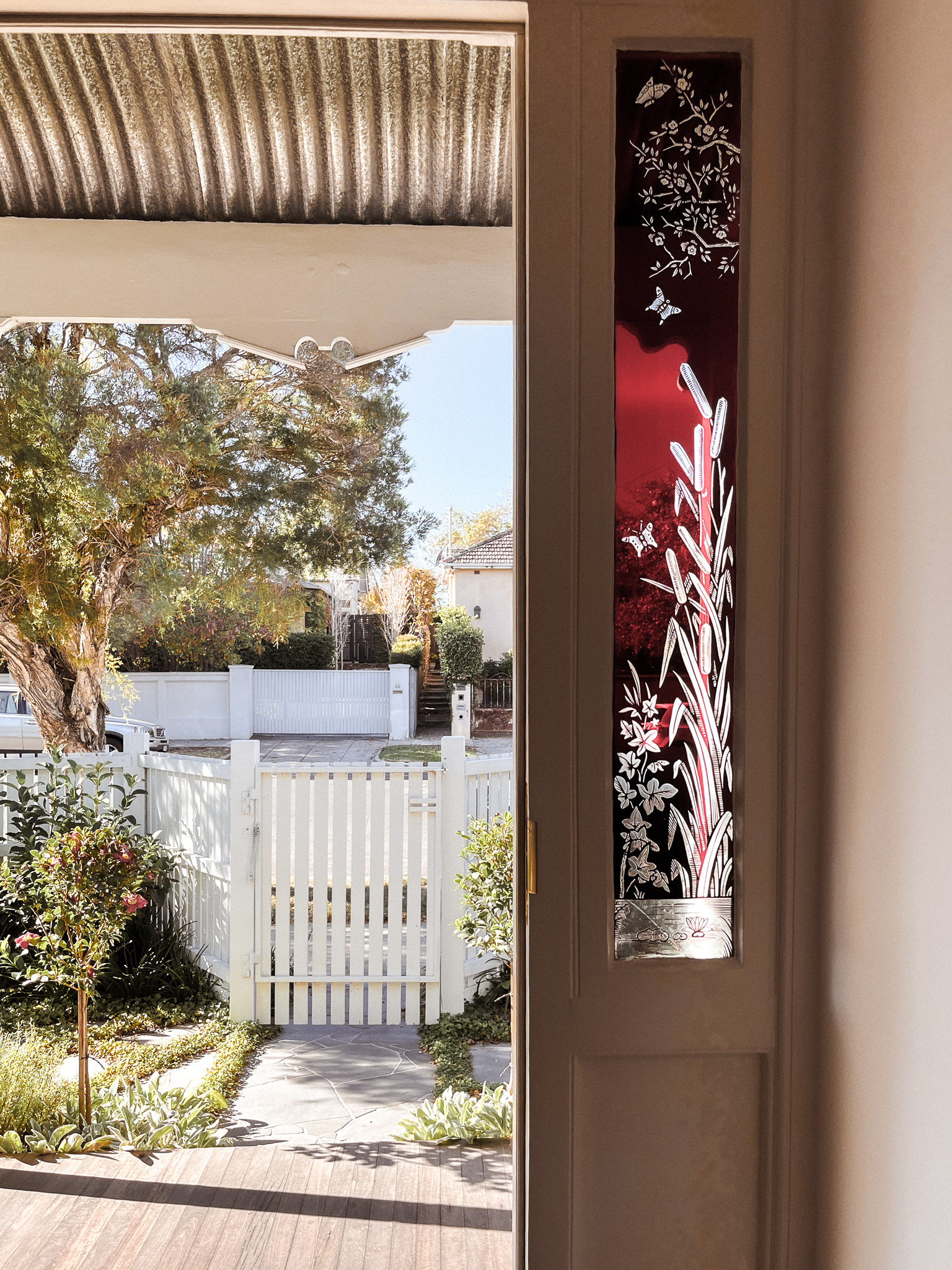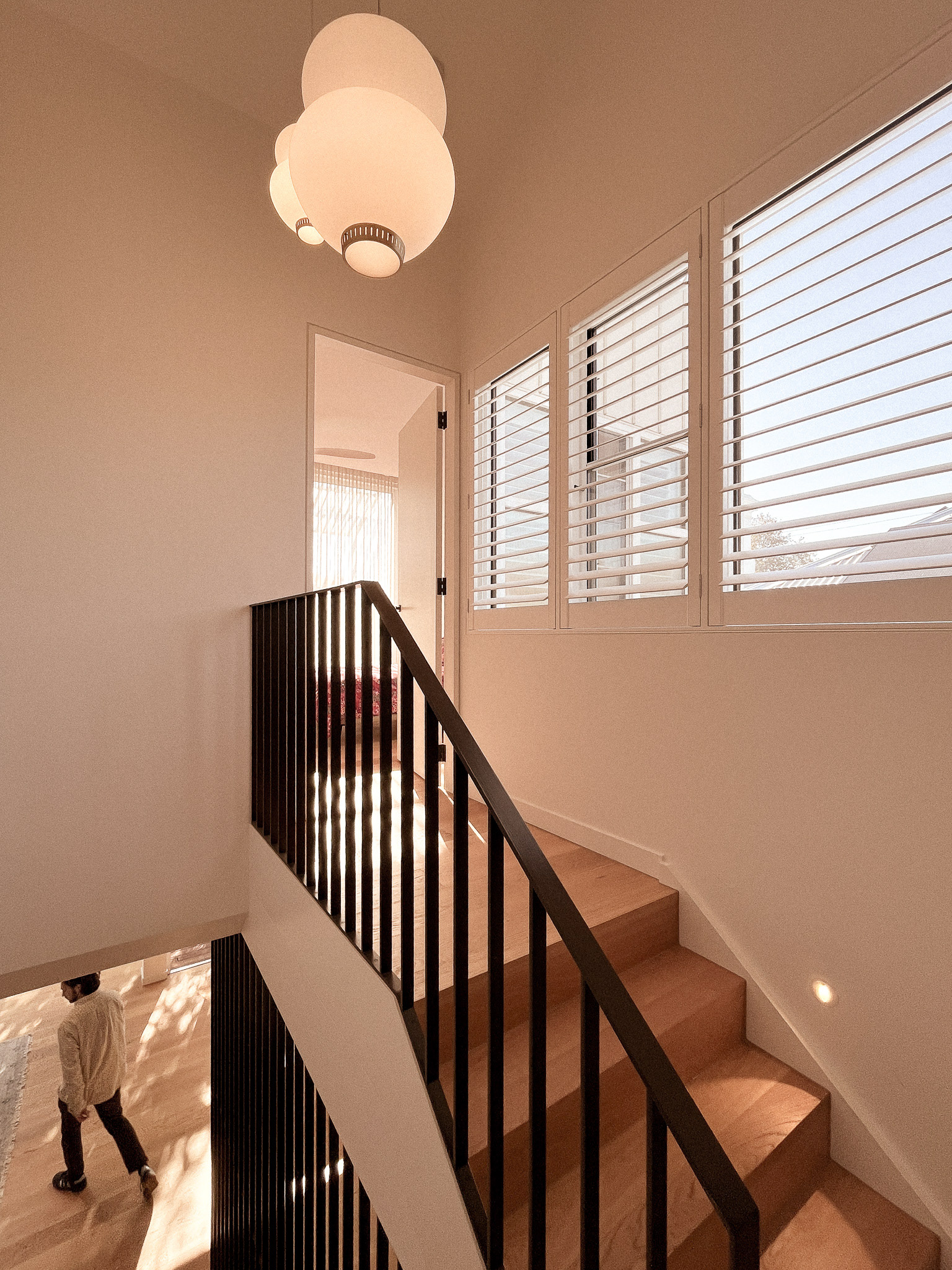Staniland Grove is a renovation and two-storey addition to an existing heritage residence, designed to support the evolving needs of a young, growing family. The brief called for a flexible home that balances integration and privacy across interconnected spaces.
The project layers the home’s historic footprint with contemporary innovation. Original heritage architecture has been meticulously restored and refreshed, while a striking new addition sits recessively in the shadow of the original building—contemporary yet interpretive, touching the old fabric lightly and respectfully.
The ground floor extension has been reimagined as a landscape-inspired communal zone. From the heritage hallway—where bedrooms, a study, and a bathroom unfold on either side—the journey steps down into a generous open-plan living, dining, and kitchen area, flowing seamlessly into the garden. This spatial compression and release draws the family from one end of the home to the other, with overlapping indoor and outdoor elements enriching daily life.
The extension reflects the heritage M-shaped folded roof form both inside and out, creating a playful symmetry and maintaining visual connection with the surrounding heritage context, promoting a sense of harmony and rhythm. The upstairs main bedroom suite opens onto a private deck, the two spaces united beneath the folded roofline, channelling a breezy, coastal sensibility.
Blurring the boundaries between inside and out, the design promotes a sense of calm, wellness, and connection. Functional, open spaces nurture family life, encouraging warmth, flow, and ease of movement. Nature, comfort, and simplicity underpin the home’s ethos, fostering a lifestyle that is at once grounded and uplifting.


